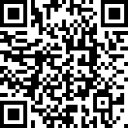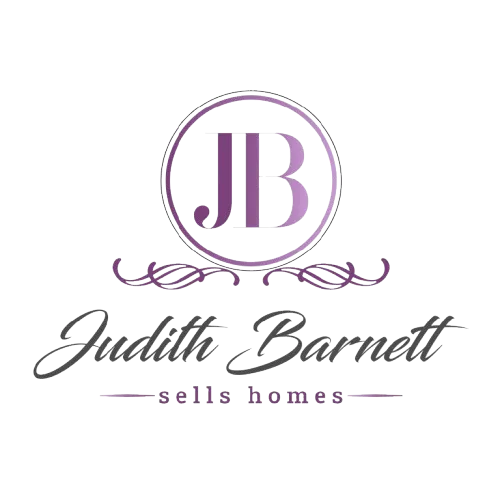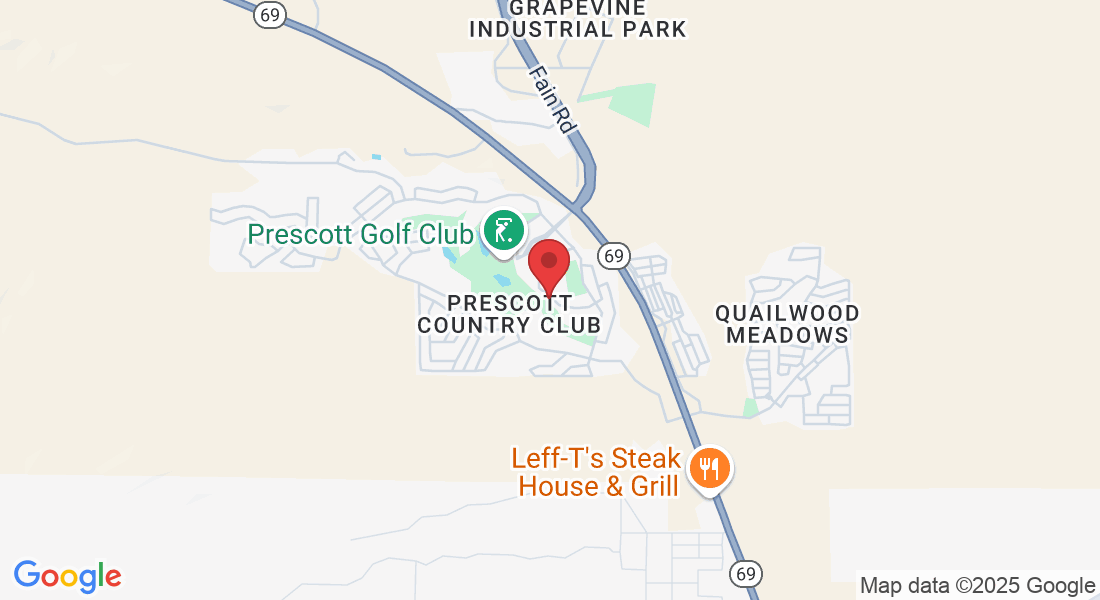10701 E Stirrup High Dr W, Dewey, AZ 86327
For Sale
$680,000
3 Beds · 3 Baths · 2,993 Square Feet
What's Special?
Sellers offering $10,000 buyer credit!!!
Welcome to 10701 E Stirrup High Dr. W. Imagine sipping your morning coffee on the upper wrap around deck which extends the length of the home while the gentle Arizona sun casts a golden hue over the mountains, hear the soft rustle of the trees, and the distant sound of a golf ball being teed off. This is not just a home; it's a retreat that offers a daily escape into nature's embrace. Arizona Sequoia trees grace the front yard and provide shade.
This home has the potential to accommodate a multi-generational family with the main floor being perfect for the parents with its sumptuous primary suite that serves as a private retreat including a custom designed walk-in closet, fully remodeled kitchen and multiple access points to the deck with its gorgeous mountain and golf course views. The circular driveway along with an oversized 2 car garage offer plenty of parking for everyone's vehicles.
The lower level offers 2 large bedrooms, a full bath, multipurpose room, golf cart garage and a kitchenette along with an abundance of living and dining space.
The warmth of all the natural light greets you as you walk through the home from its 5 thoughtfully placed skylights to the patio doors and windows. Both levels boast a gas fireplace to create that cozy feeling on chilly days or evenings. There is almost 3000 square feet for friends and family to spread out providing privacy for larger families or gatherings. With dual heating and cooling units the upper and lower level can individually control the temperature of their space.
The remodeled kitchen boasts quartz countertops, breakfast bar, newer appliances, rich cabinetry, updated lighting and electric including 3 outlets with USB charging ports. Add the walk-in pantry with light and a cooling fan making this a true chef's dream kitchen.
Come and enjoy the gorgeous sunsets and winter snowfalls from your deck. Experience a quiet, family friendly neighborhood. Sit on the front patio and get to know your neighbors. Pride of ownership shines both inside and out of this home.
Plan your tour to personally experience the ambiance, the upgrades and care taken on the maintenance of this home.
Plus, Sellers are offering $10,000 credit towards buyer's closing costs with a full price offer.
Your dream home awaits!
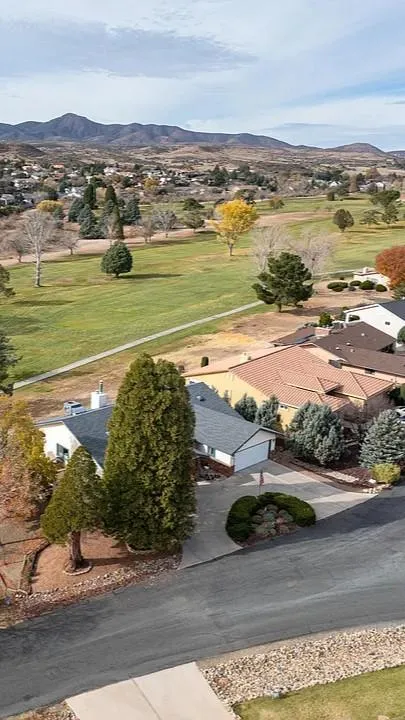
Facts and Feature
Bedroom & Bathroom
Bedroom: 3
Bathroom: 3
Heating
Natural Gas
Cooling
Central Air, Ceiling Fan(s)
Features
High Speed Internet, Other, Upstairs, Vaulted Ceiling(s), Wet Bar, Full Bth Master Bdrm, Separate Shwr & Tub
Flooring: Carpet, Laminate, Tile
Windows: Skylight(s), Double Pane Windows
Basement: Walk-Out Access, Finished, Full
Number of fireplaces: 2
Fireplace features: 2 Fireplace, Family Room, Living Room, Gas
Interior Area
Total structure area: 2,993
Total interior livable area: 2,993 sqft
Property
Parking
Total spaces: 8
Parking features: Garage Door Opener, Circular Driveway, Golf Cart Garage
Garage spaces: 2
Uncovered spaces: 6
Accessibility
Accessibility features: Bath Grab Bars, Stair Lift
Features
Stories: 2
Patio & porch: Covered, Patio
Pool features: None
Spa features: None
Fencing: Block,Wrought Iron
Has view: Yes
View description: Mountain(s)
Lot
Size: 9,583 Square Feet
Features: Corner Lot, Desert Front, On Golf Course, Gravel/Stone Front, Gravel/Stone Back
Details
Parcel number: 40216236
Construction
Type & Style
Home type: SingleFamily
Architectural style: Ranch
Property subtype: Single Family Residence
Materials
Wood Frame, Painted
Roof: Composition
Condition
Year Built: 1989
Utilities & Green Energy
Electric: 220 Volts in Kitchen
Water: City Water
Community & HOA
Community
Features: Golf, Pickleball, Community Pool Htd, Community Pool, Tennis Court(s), Fitness Center
Security: Security System Owned
Subdivision: PRESCOTT COUNTRY CLUB UNIT 1
HOA
Has HOA: Yes
Amenities included: Clubhouse, Rental OK (See Rmks), Self Managed
Services included: Other (See Remarks)
HOA fee: $62 annually
HOA name: PCC POA
HOA phone: 928-772-6118
Location
Region: Dewey
Financial & Listing Details
Price per square foot: $227/sqft
Tax assessed value: $490,418
Annual tax amount: $1,848
Date on market: 11/28/2024
Listing terms: Cash,Conventional,1031 Exchange, FHA,VA Loan
Ownership: Fee Simple
Electric utility on property: Yes
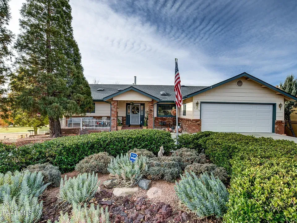
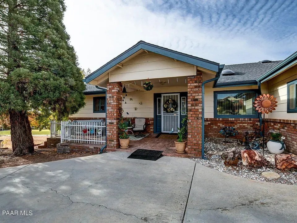
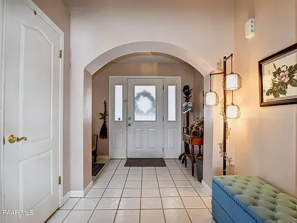
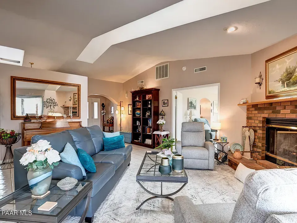
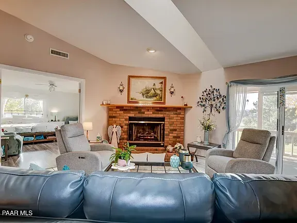
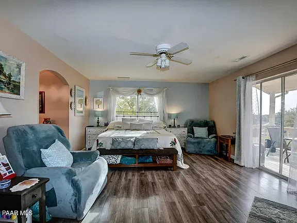
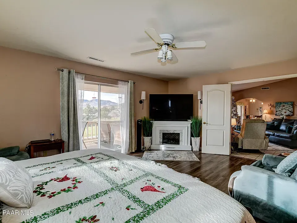
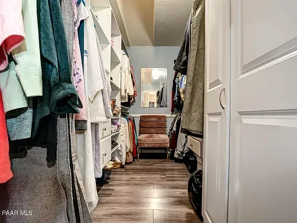
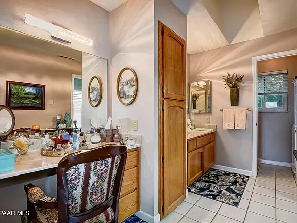
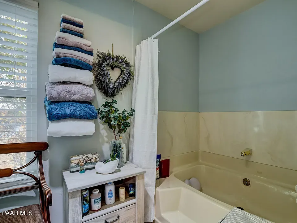
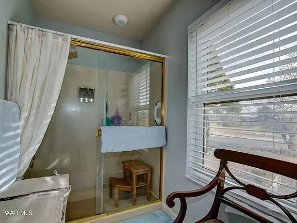
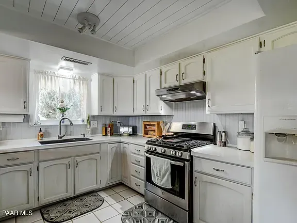
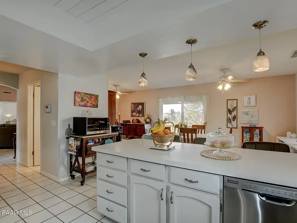
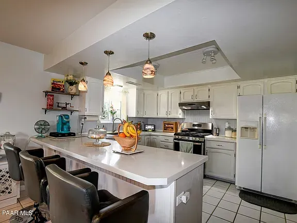
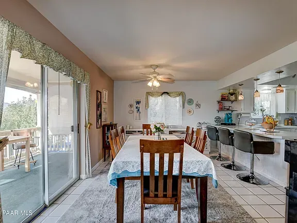
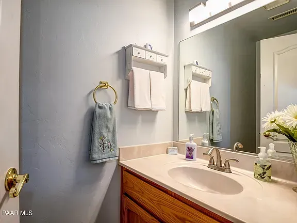
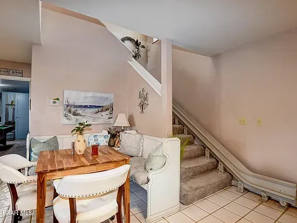
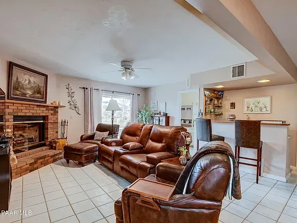
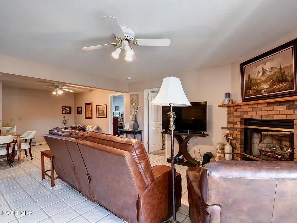
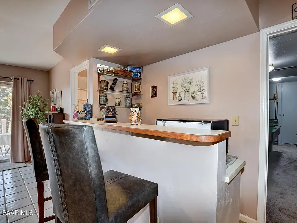
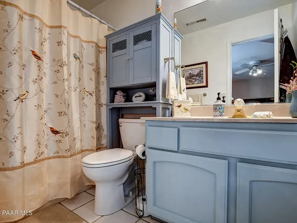
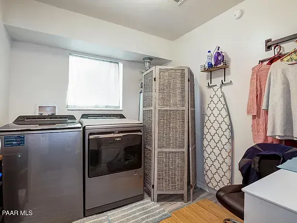
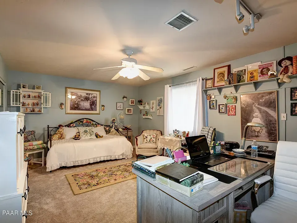
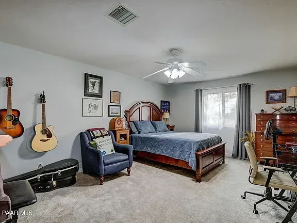
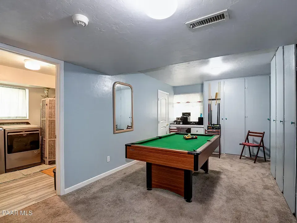
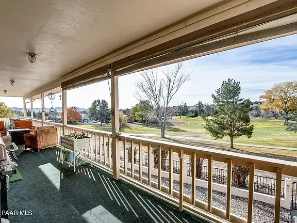
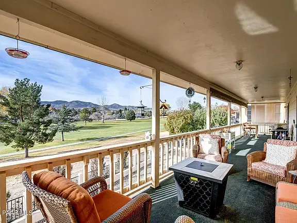
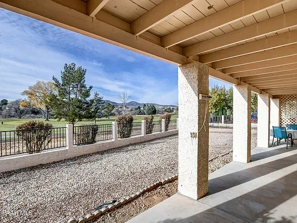
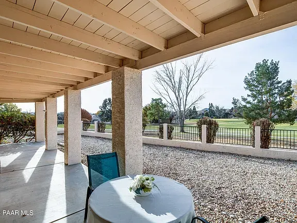
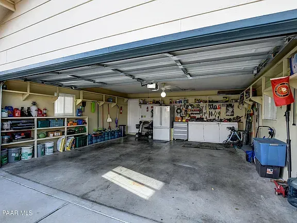
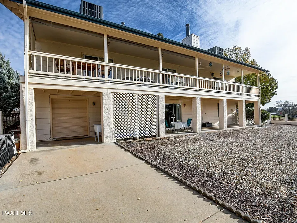
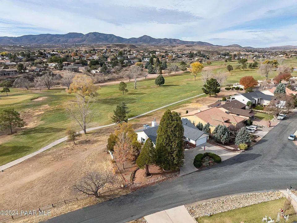
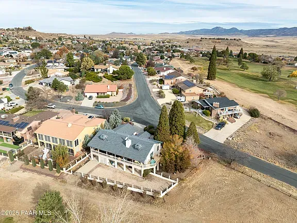
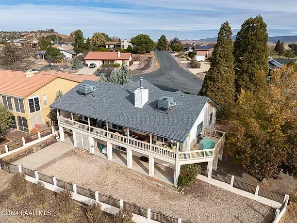
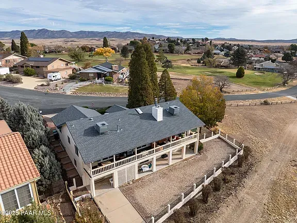
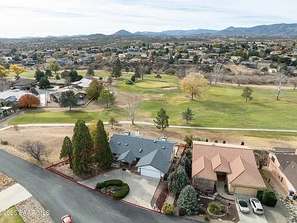
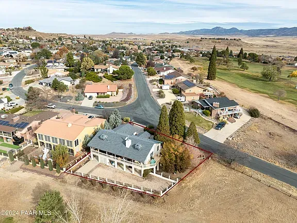
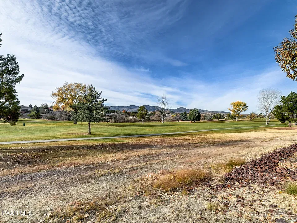
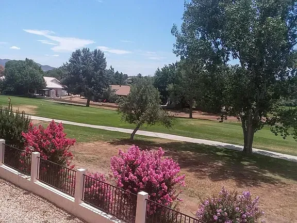
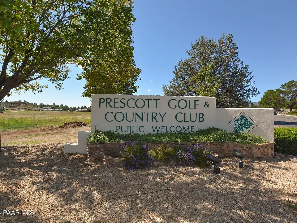
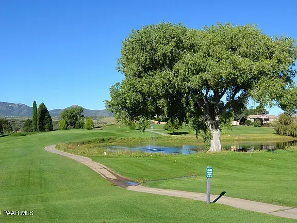
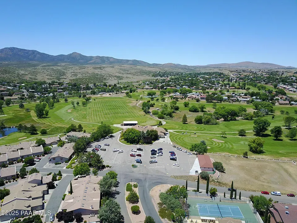
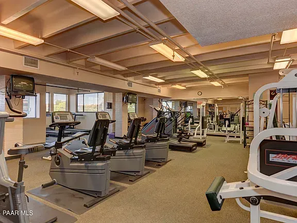
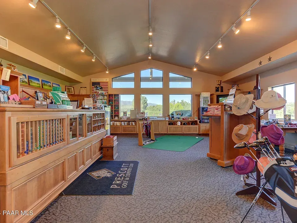
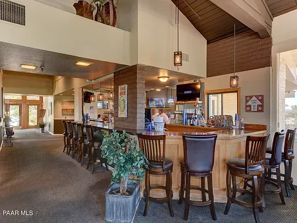
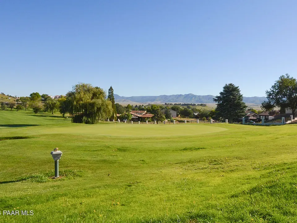
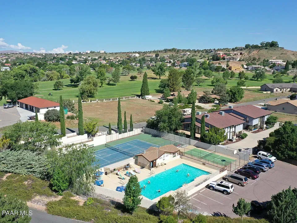
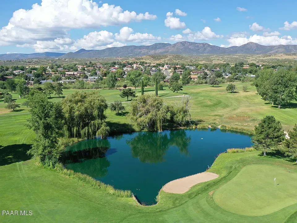
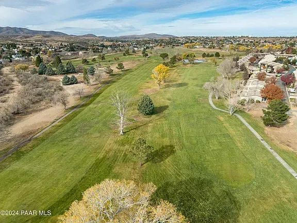
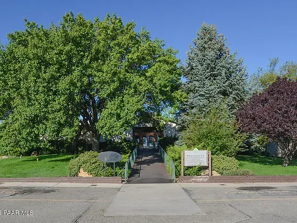
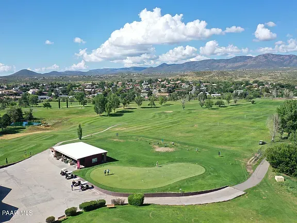
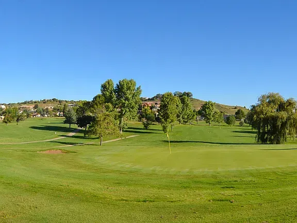




















































Video Tour
🏡 Welcome to Stirrup High Drive – Your Dream Home Awaits!
Step inside this beautifully crafted home nestled in a serene and highly sought-after neighborhood. From spacious living areas to stunning outdoor spaces, Stirrup High Drive offers the perfect blend of comfort, style, and function. Whether you're looking to buy your first home or upgrade to your forever home, this property is one you won’t want to miss.
Got Questions? Ask an Agent Now!
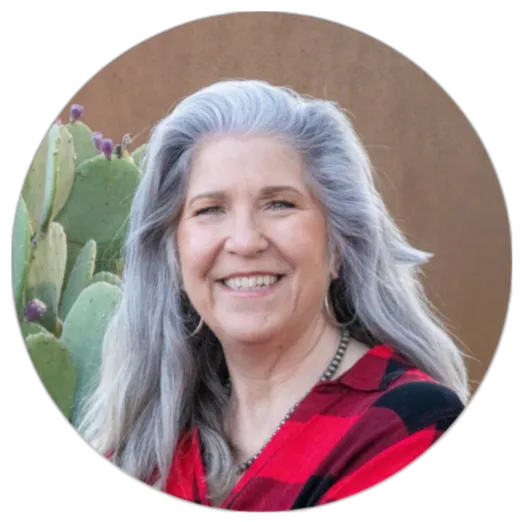
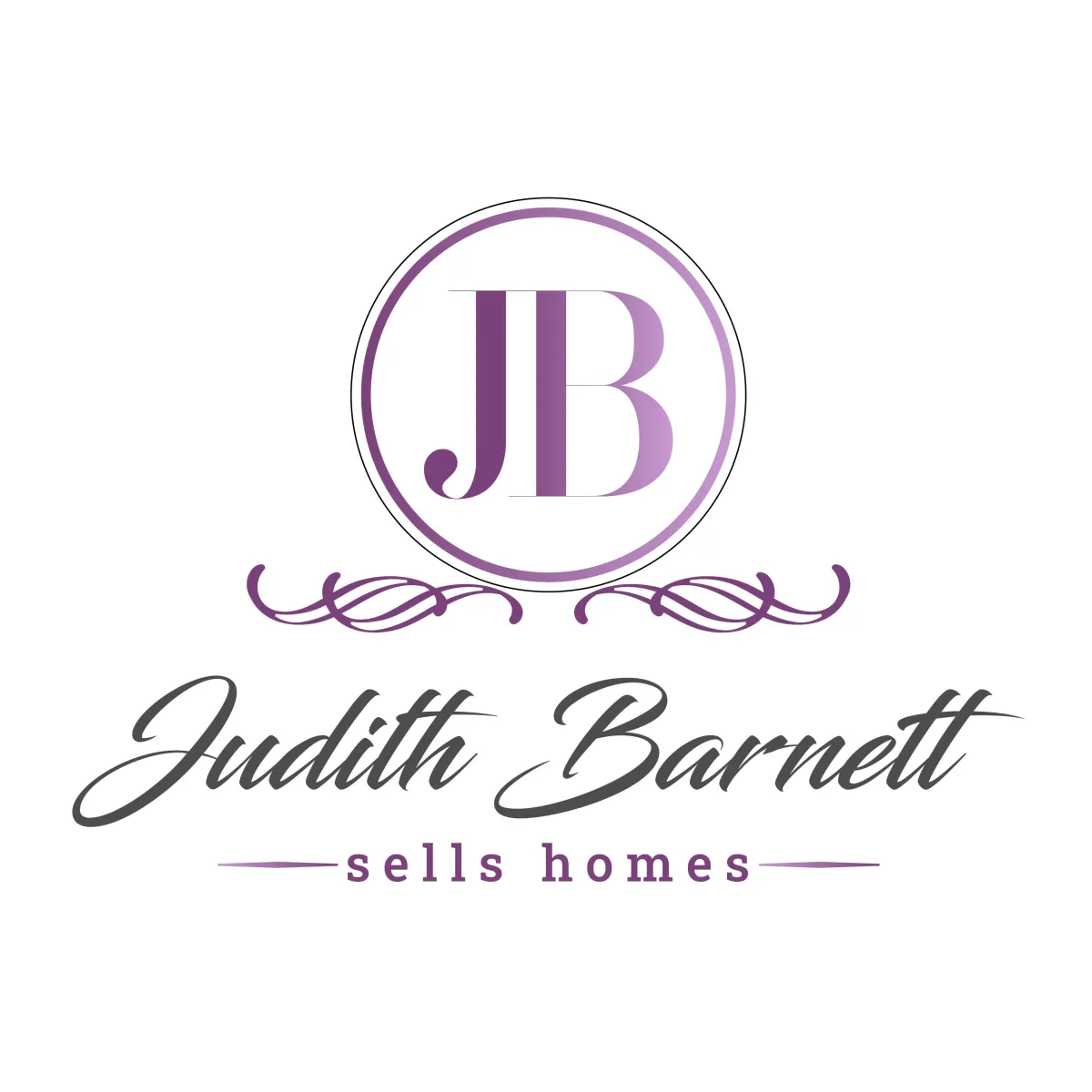
"Real Estate Done With Compassion and Integrity."
Ready to Start Your Home Search?
Click the button for your app store below to install My Home Group Real Estate.
Ready to Start Your Home Search?
Scan This QR code to Download
My Home Group Real Estate
